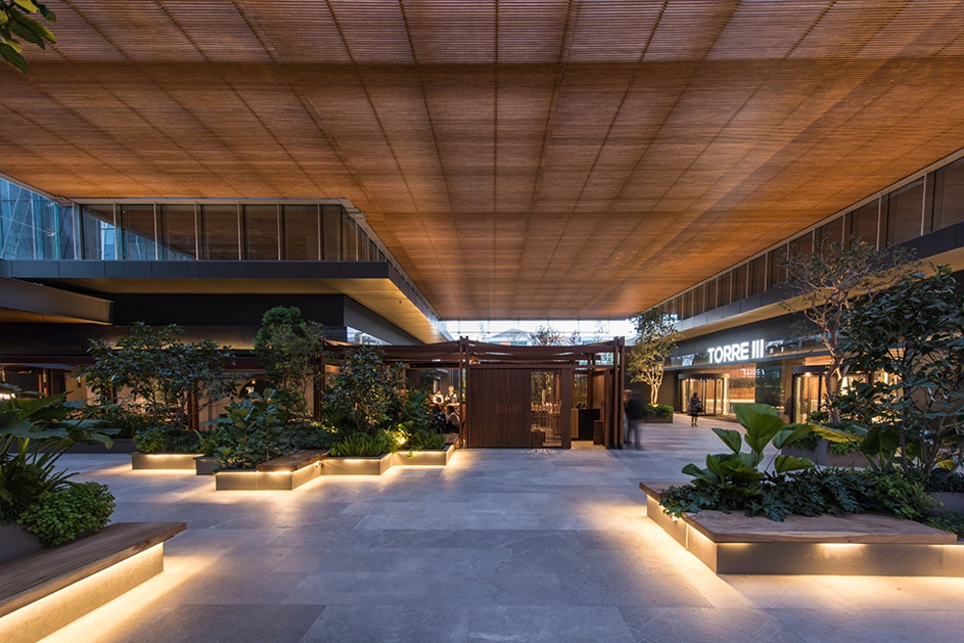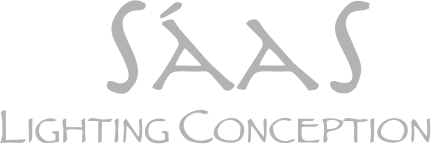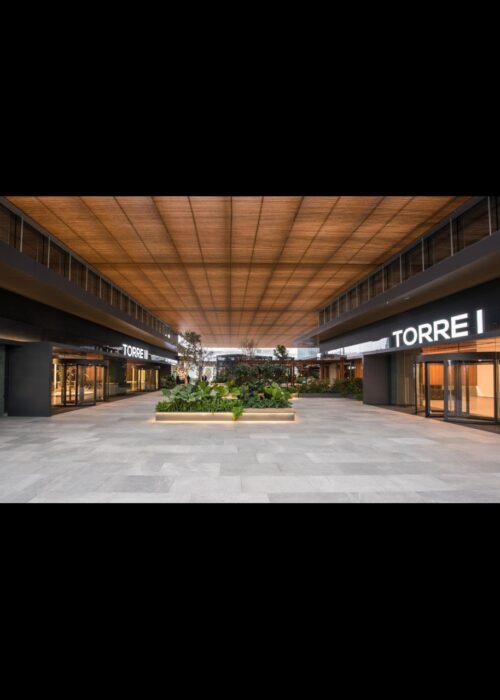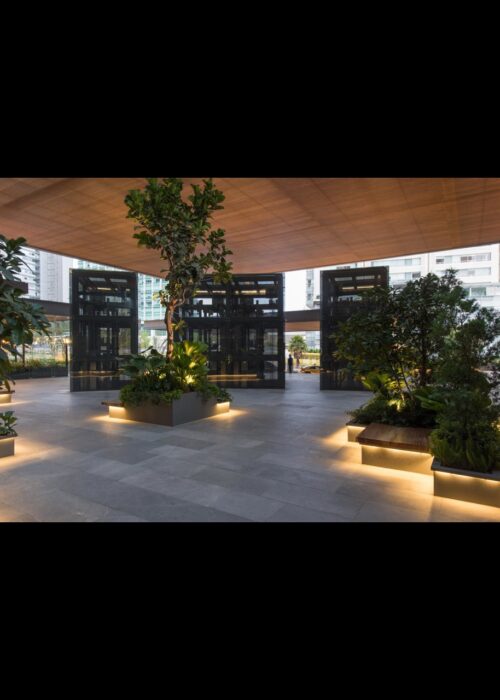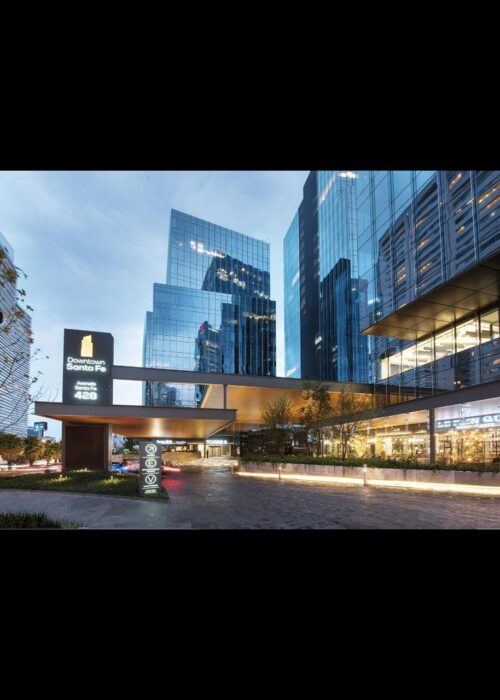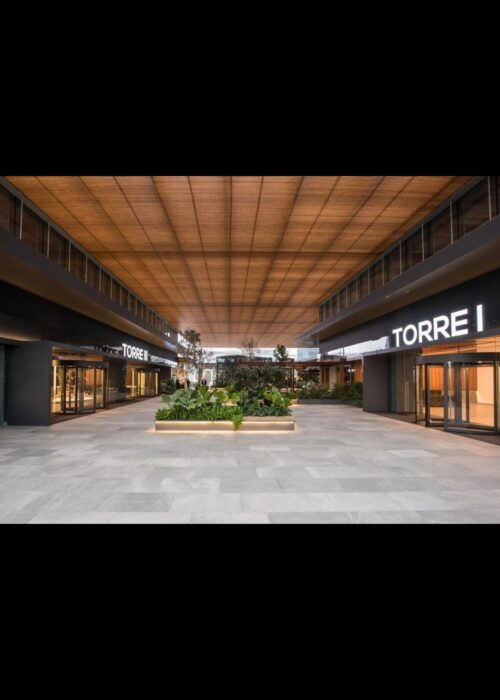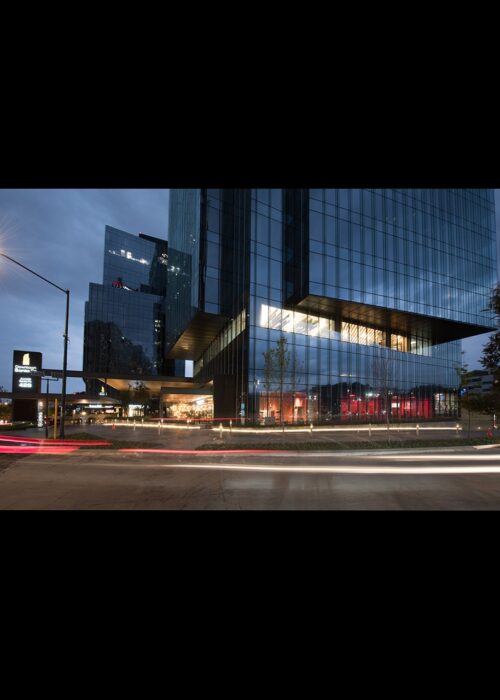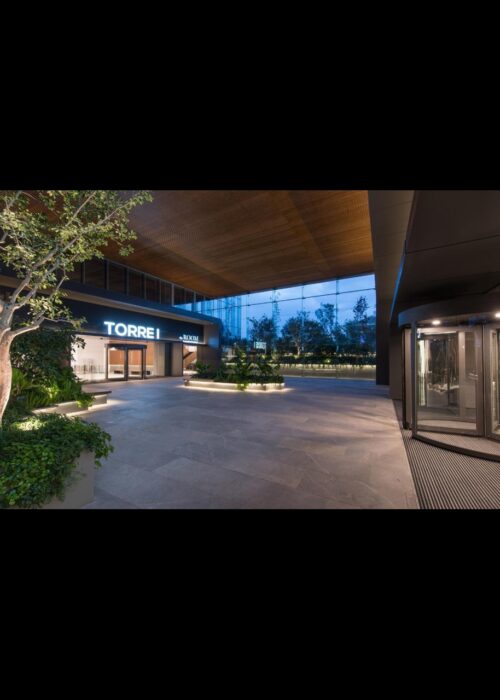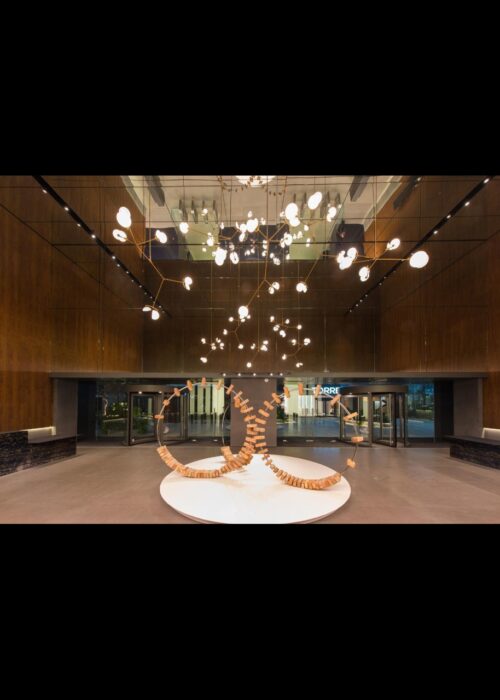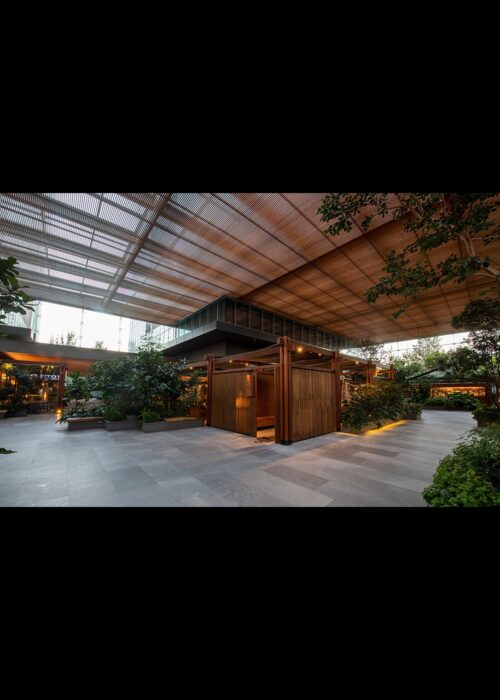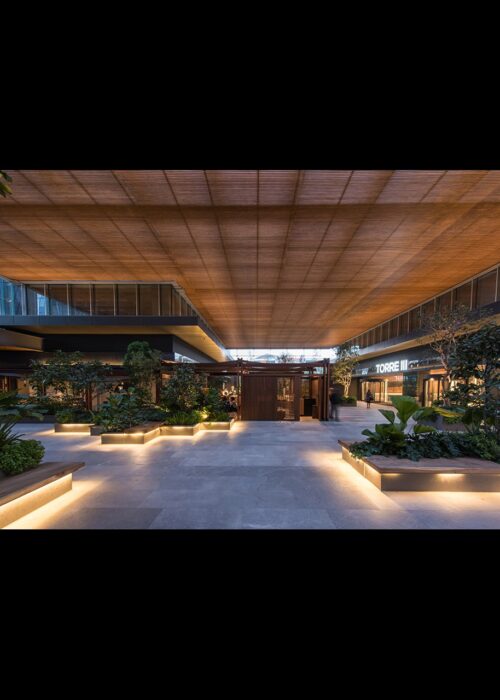Sketch
is here #1
Project for a Set of 3 Towers with an esplanade and underground parking located in Santa Fe CDMX, a project for LEED certification that must have certain lighting design characteristics.
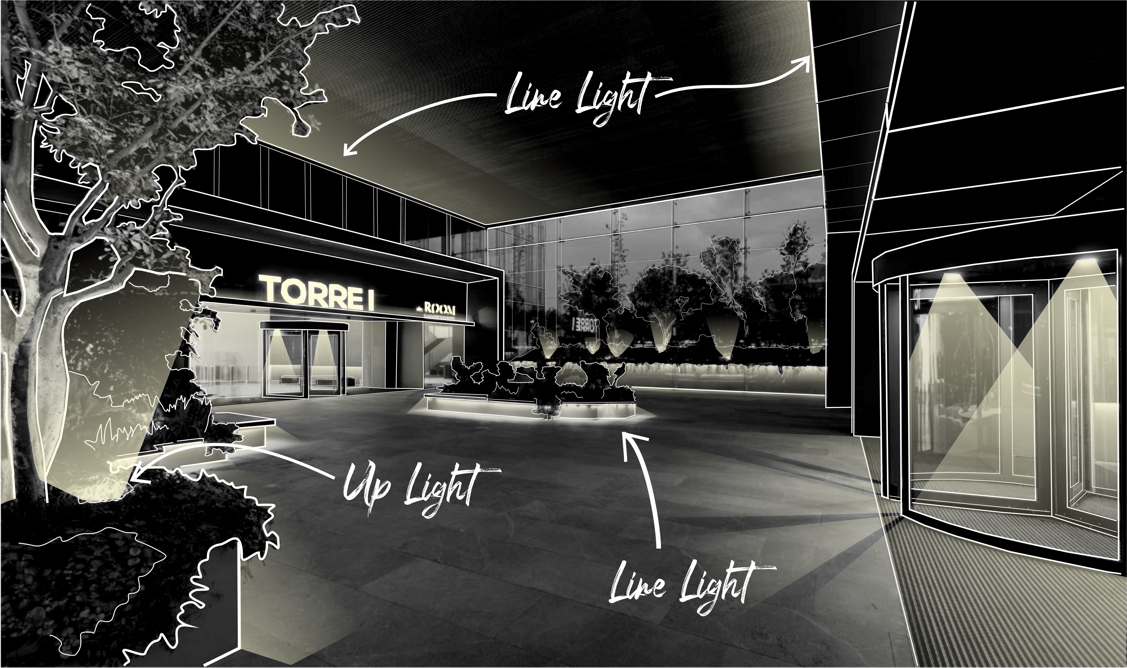
Lobbys
Photo #2
The lighting design of the Lobbies of the 3 Towers was made, but in Tower 3 a triple height and a mirrored ceiling had a small change, the lighting had to be calculated to give the necessary levels.
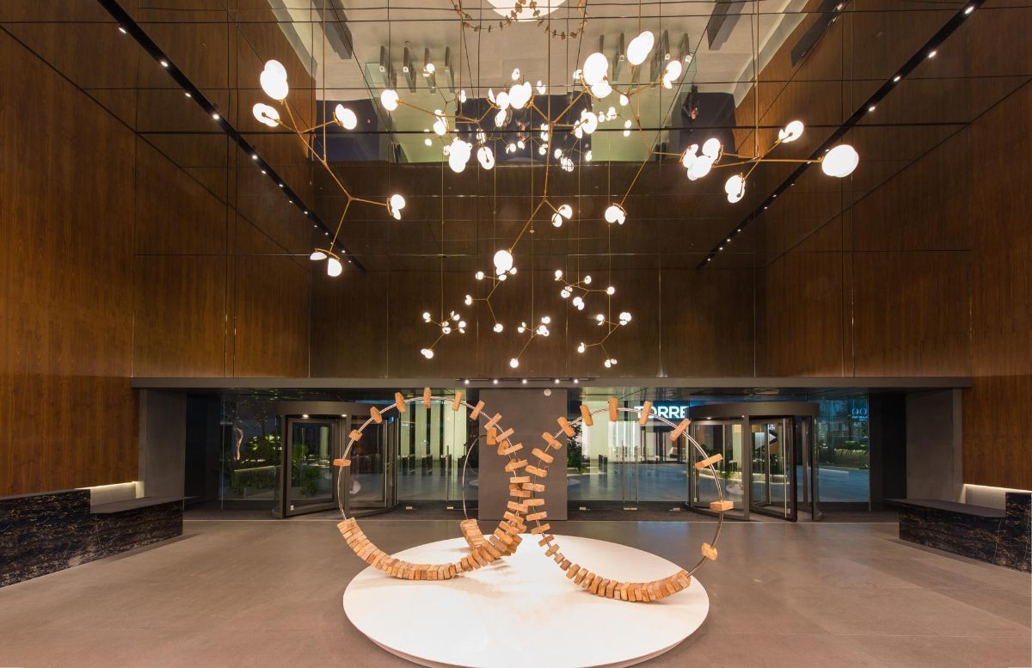
Square
Photo #3
There is a square on the ground floor where its function is to connect to the 3 Towers and the commercial spaces, there were green spaces that had to be illuminated but always taking care of the restrictions of the LEED Certification.
