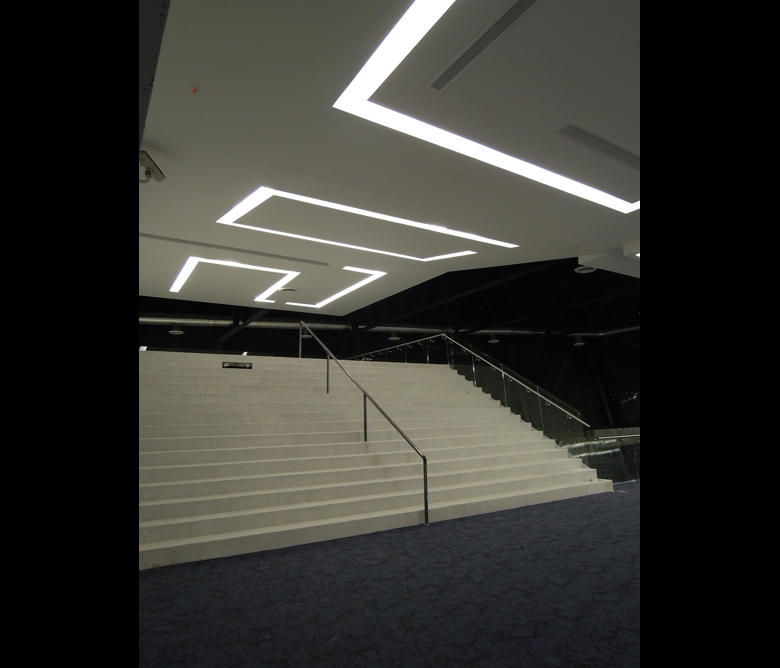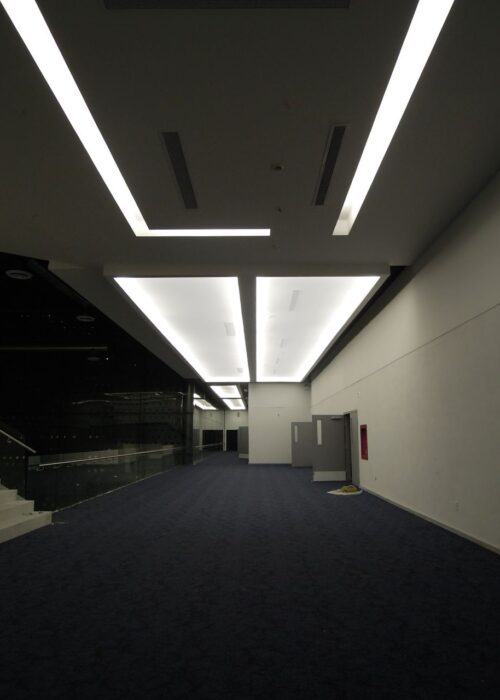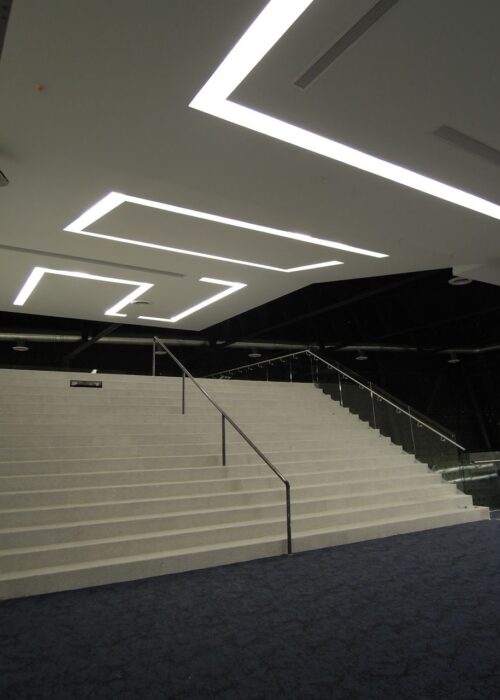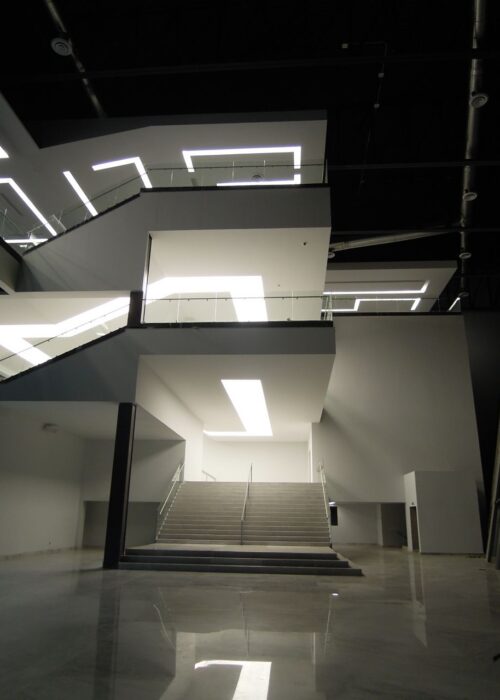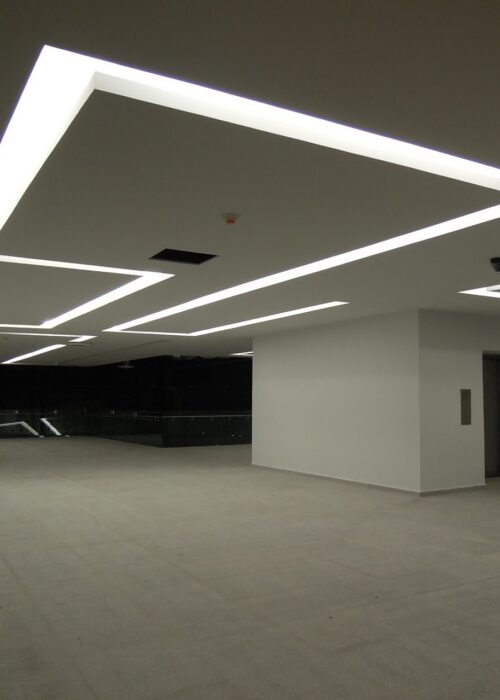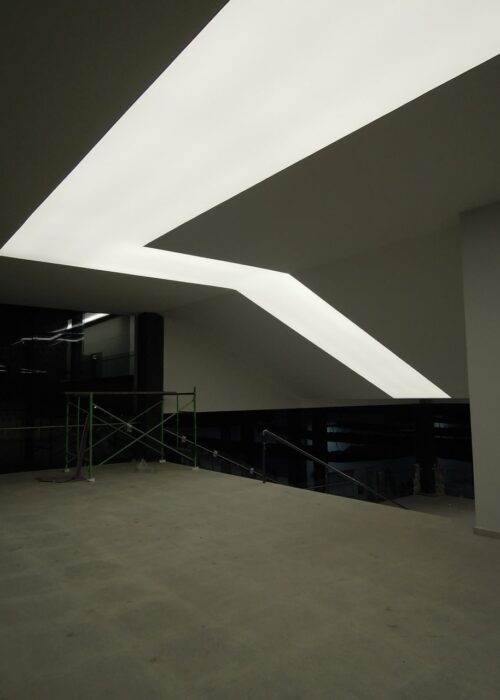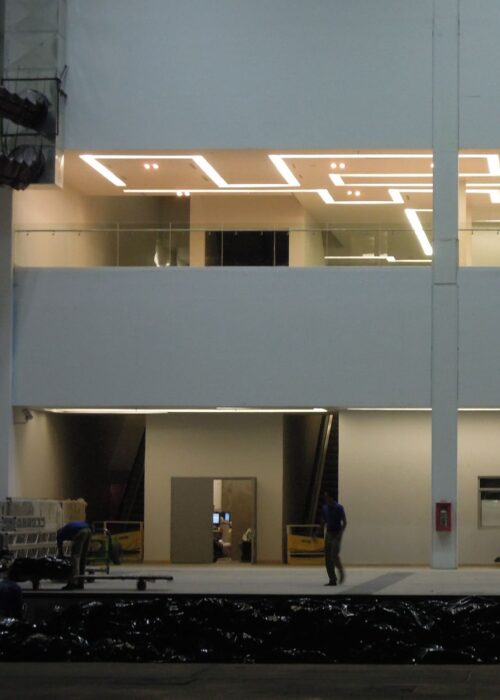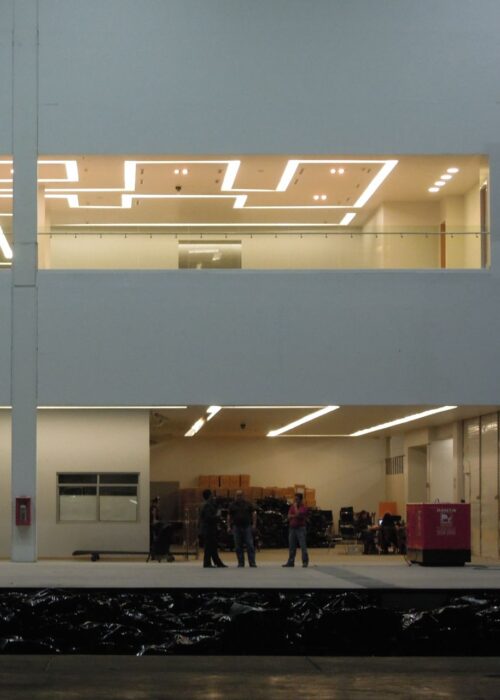Sketch
is here #1
The project is located in CDMX, the lighting design included multipurpose rooms, dressing rooms, circulation areas, and stairs, where a line of light goes up together with the stairs.
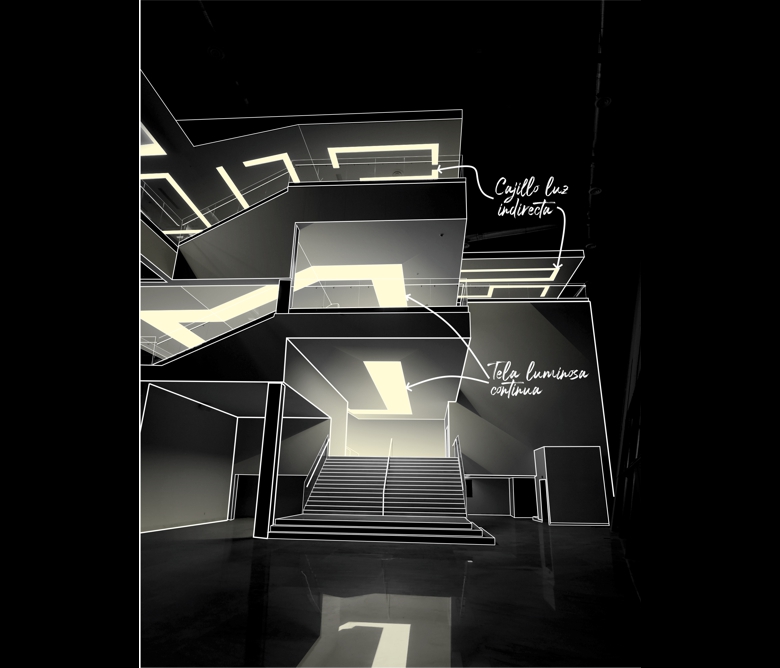
Light Line
Photo #2
In the lighting design of the dining area, boxes and some downlights were projected, giving the space dynamic lighting.
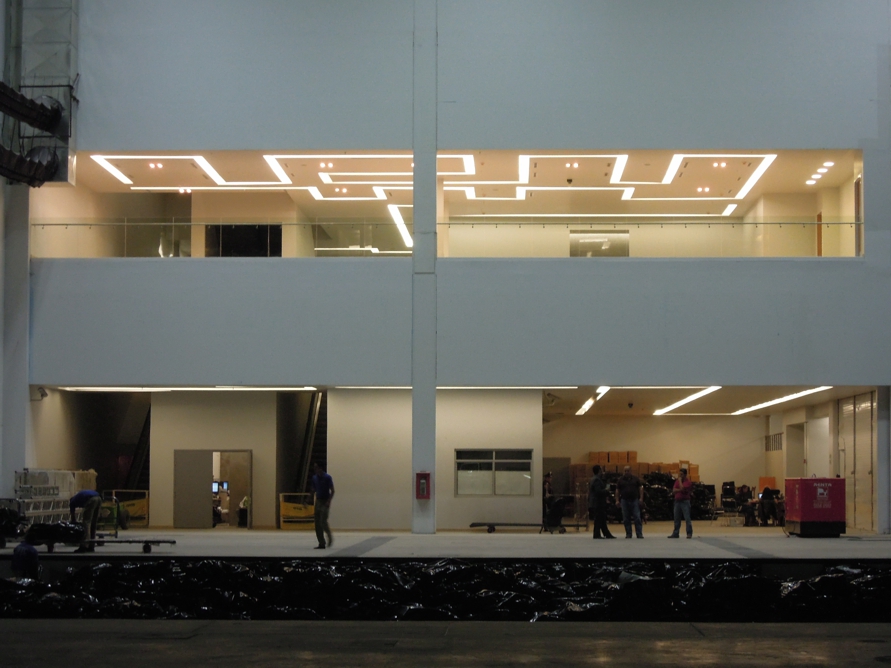
Corridors
Photo #3
In the corridors as well as in the living rooms, boxes were made simulating a continuous line, which it gives the project a peculiarity.
