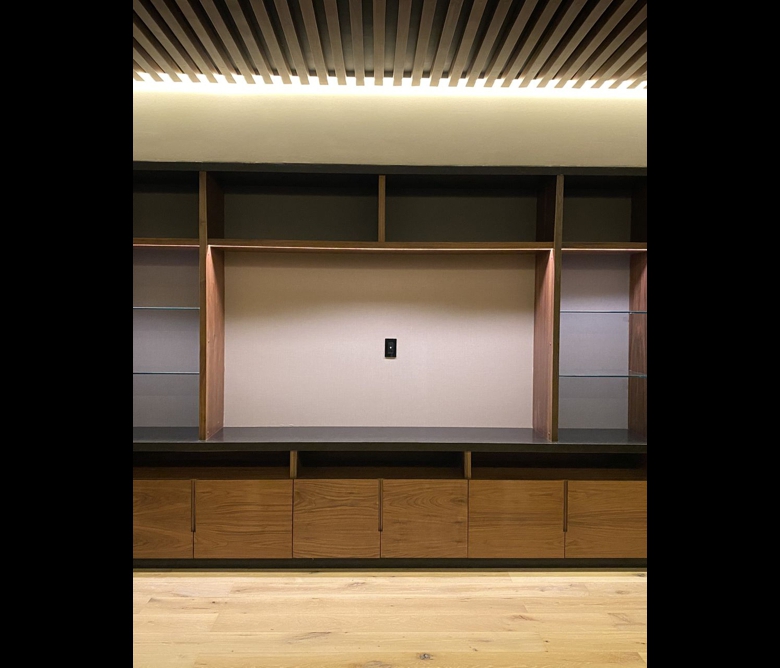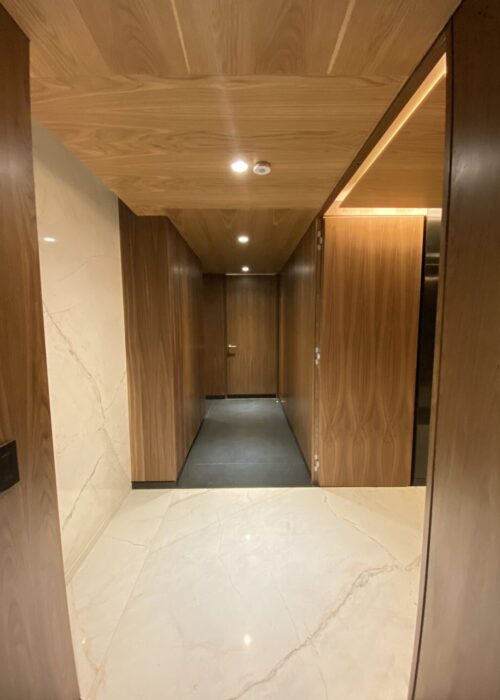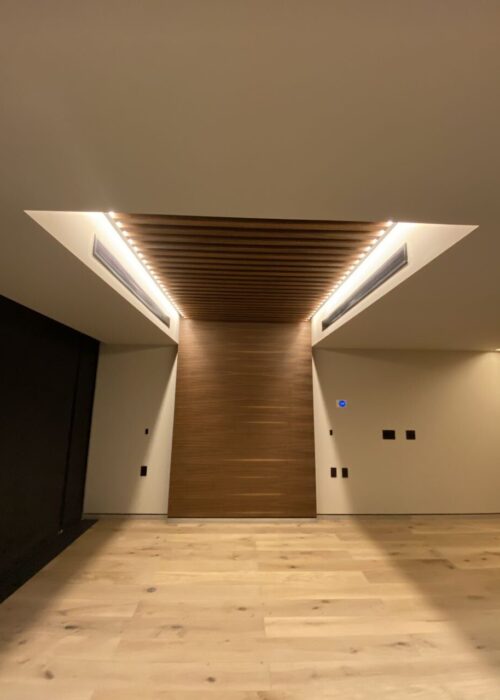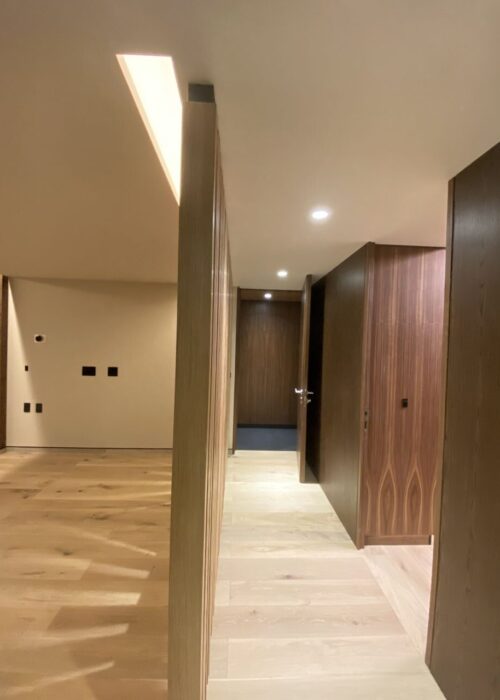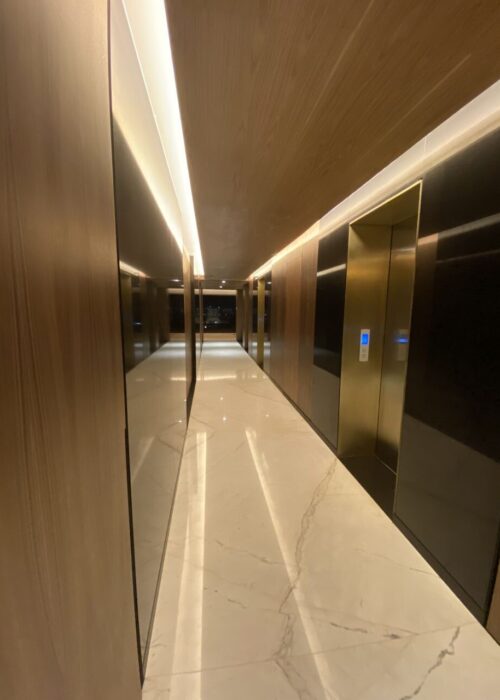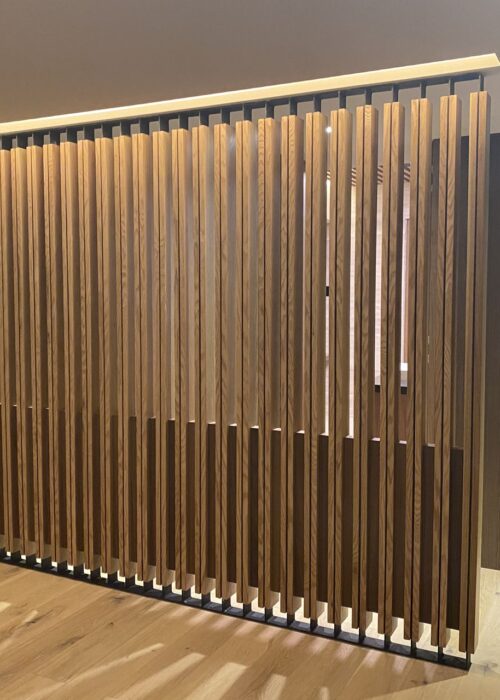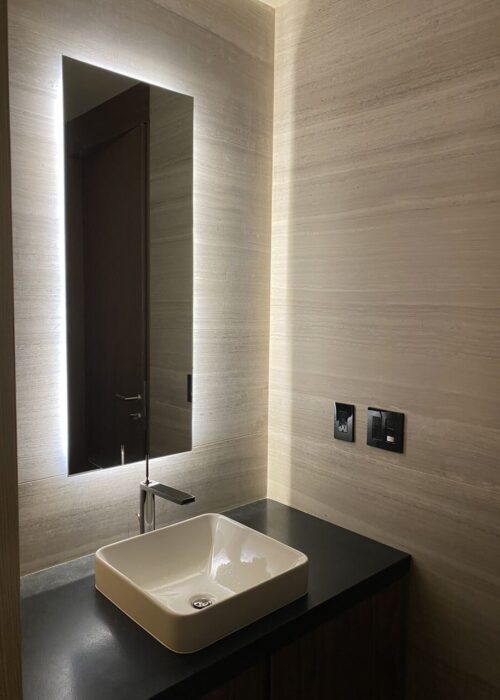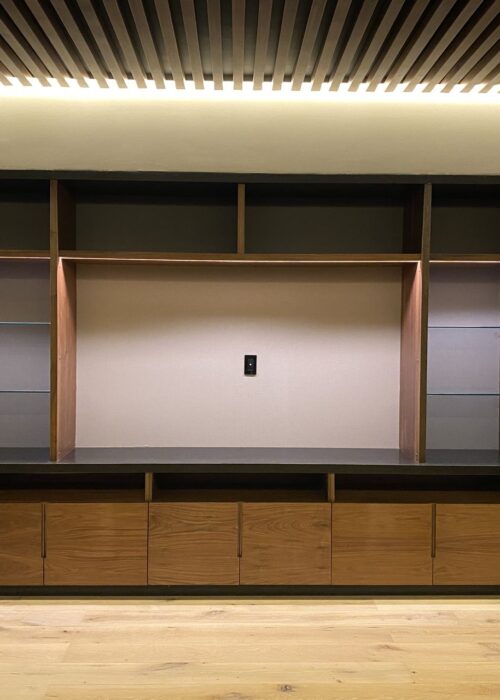Sketch
is here #1
Project Located in CDMX, with a lighting and control design, one of the important parts of the project was the main dressing room, this space where we play with direct and indirect light.
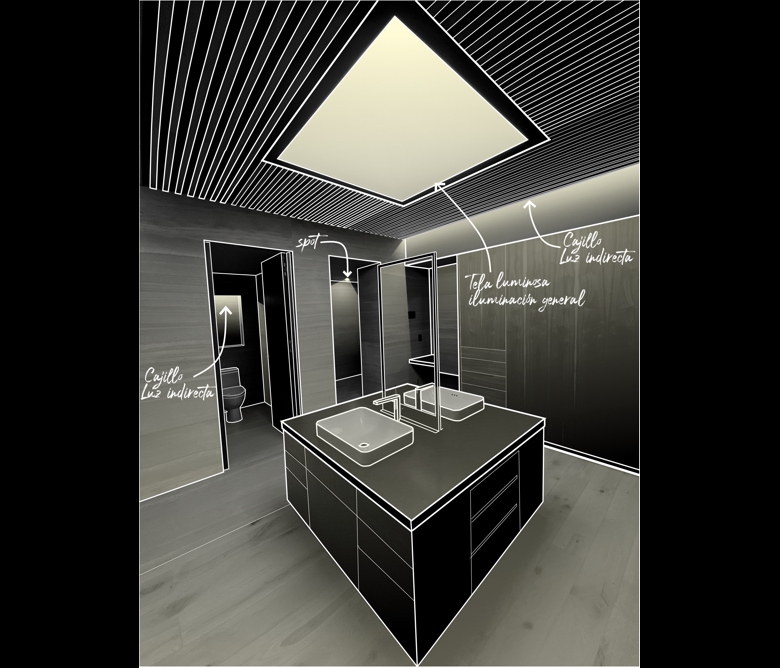
Lattice
Photo #2
Also together with the architect in the lighting design, we agreed to highlight the elements that would exist this case the lattice.
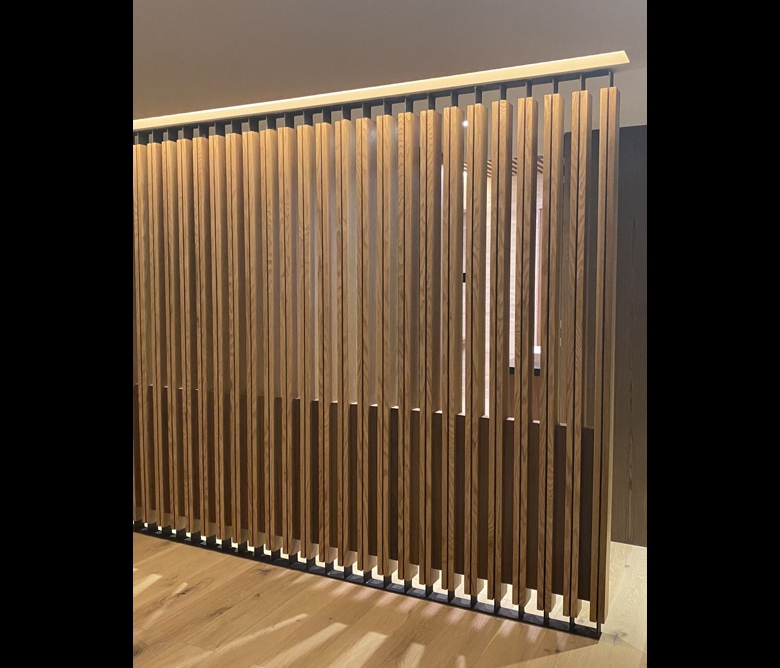
General Light
Photo #3
In the living room and dining room in the design, perimeter light was projected that was hidden in the pergolas, giving us general light without causing any glare
